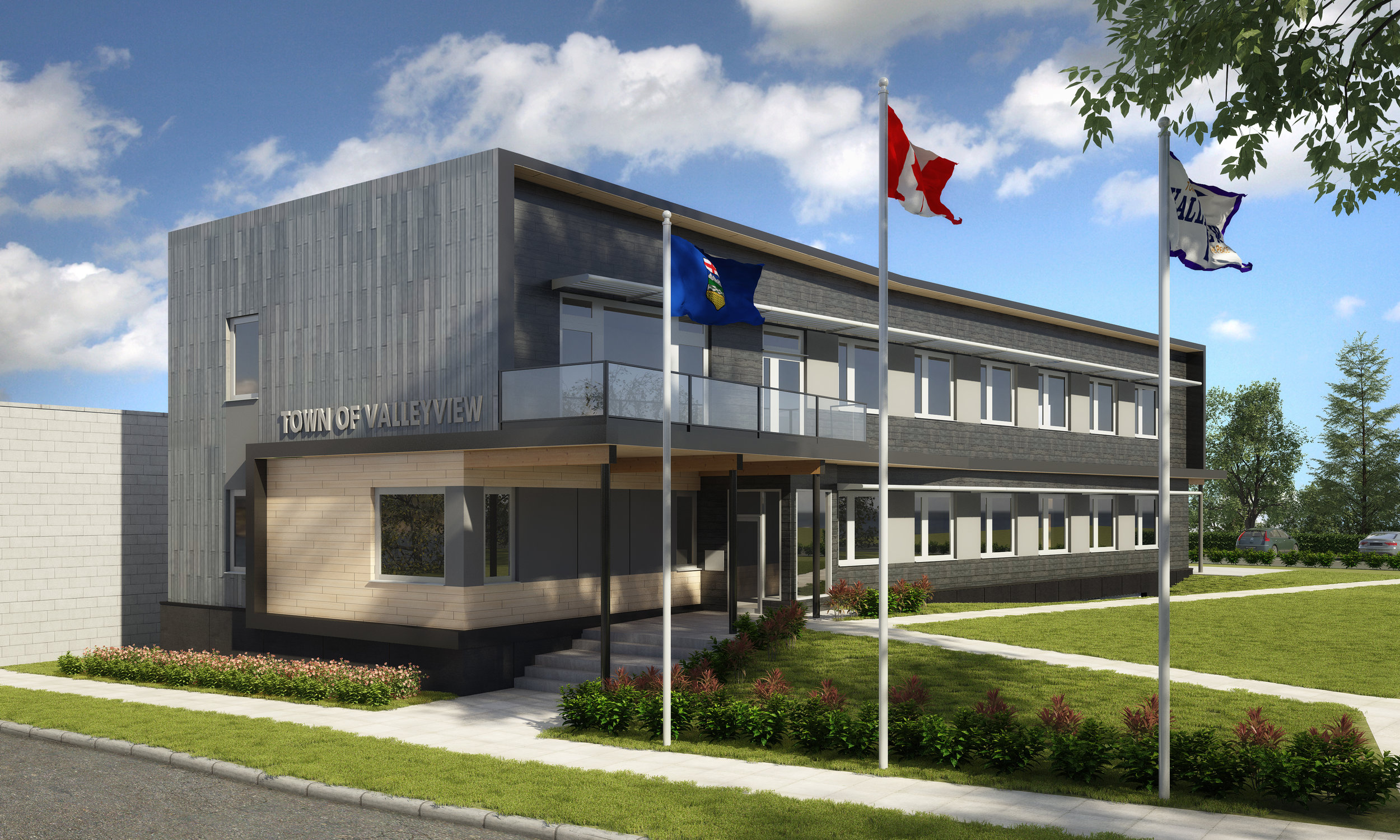Valleyview Town Hall
Completion date: Spring/Summer 2018
Location: Valleyview, AB
Typology: Institutional/Civic
Size: 9,150 sq. ft.
Owner: Town of Valleview
Structural Consultant: Laviolette Engineering Ltd.
Energy Consultant: Marken Design + Consulting
Contractor: Scott Builders Inc.
This building is aiming to become the first Passive House certified commercial building in Alberta, and the first Passive House Plus commercial building in the world.
With a vision of becoming a leader in environmental responsibility, in 2017 the Town of Valleyview appointed our firm to the Valleyview Town Hall project. Recognizing the high quality of Passive House standards (PHI), and after a thorough selection process, the Town’s choice was influenced by our team’s extensive knowledge of Passive House standards and design-build experience.
Using the Town’s vision as a cornerstone, our design seeks to achieve Passive House certification while also reinforcing the role of this building as a focal point in the community, fostering a sense of community, vibrancy and sustainable growth.
Guided by Passive House standards, we designed the building envelope system, window size and orientation, as well as solar protection and shading elements, to increase energy efficiency. Our work also includes changes to improve the integration of the building to its context.
An important consideration for the selection of building materials was life-cycle issues, such as maintenance and repair. For this reason, the materials and products we prescribed are easy to maintain and withstand various types of vandalism and graffiti. In terms of energy-efficiency, the material selection eliminates thermal bridging and keeps a continuous, super insulated, air tight envelope. For the interior, materials allow daylight, spatial flexibility, and improved acoustics.

