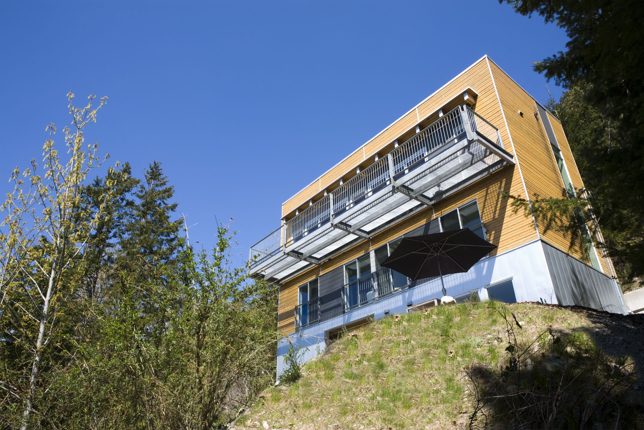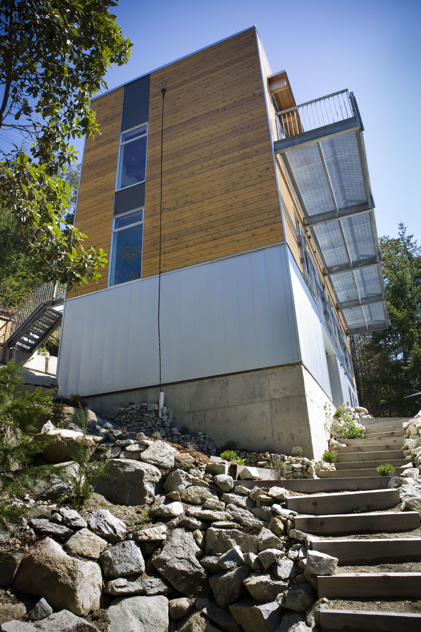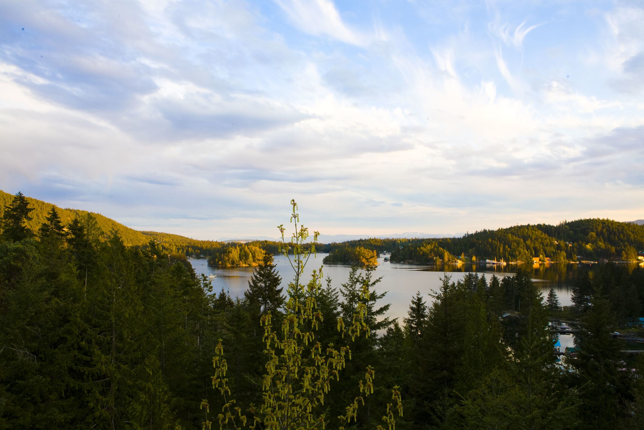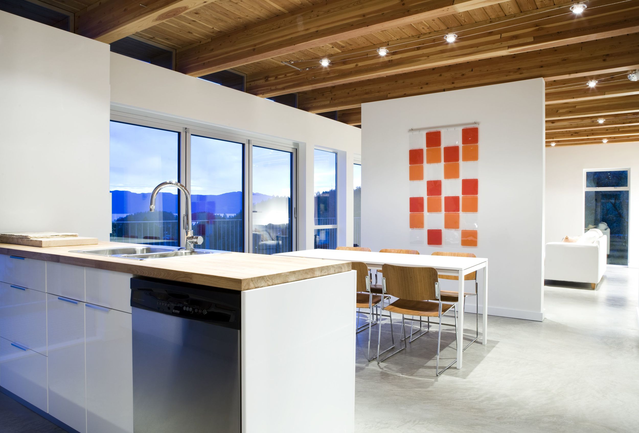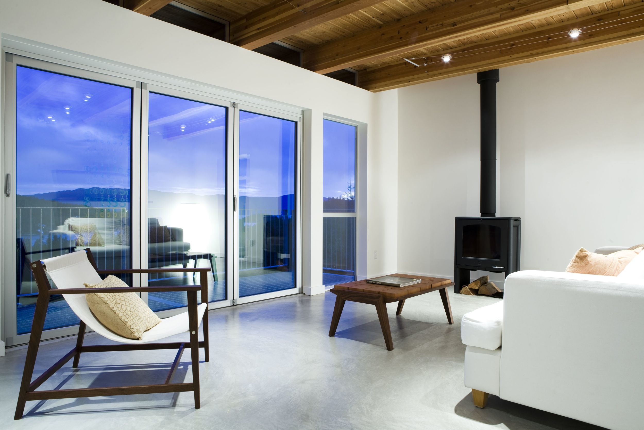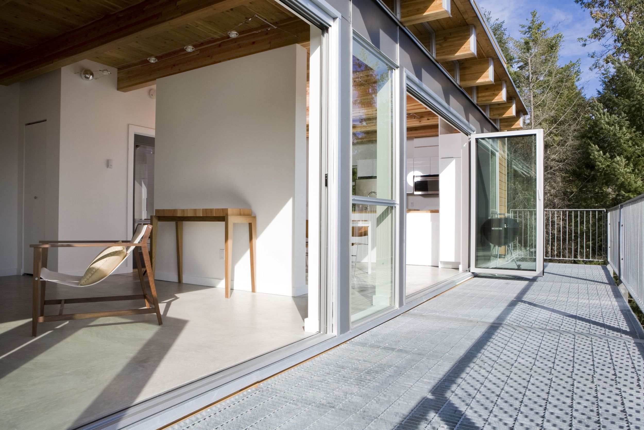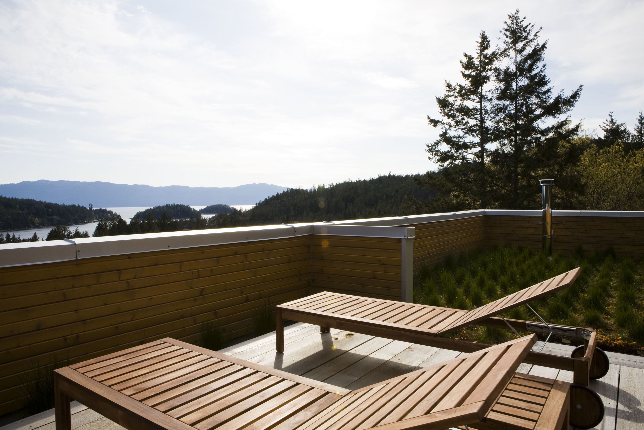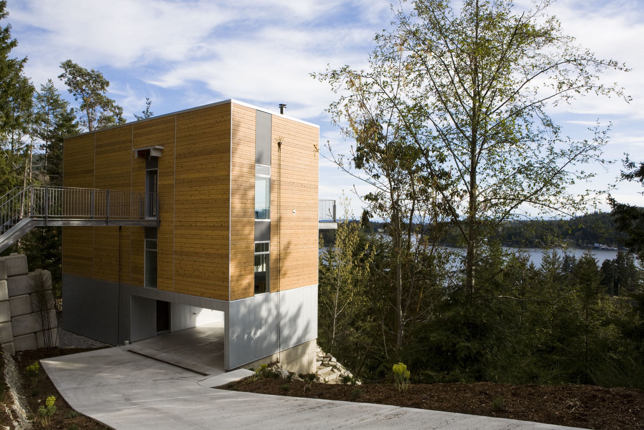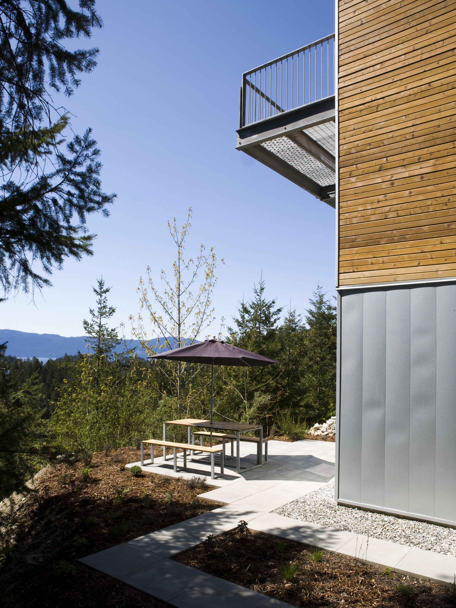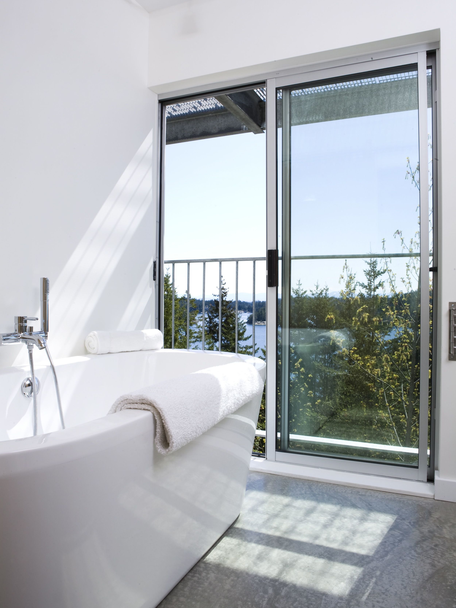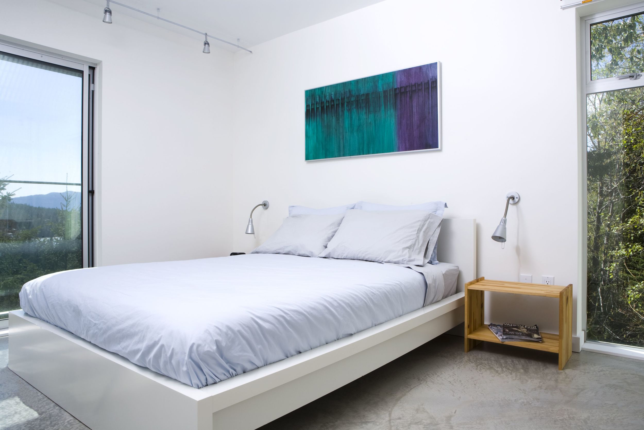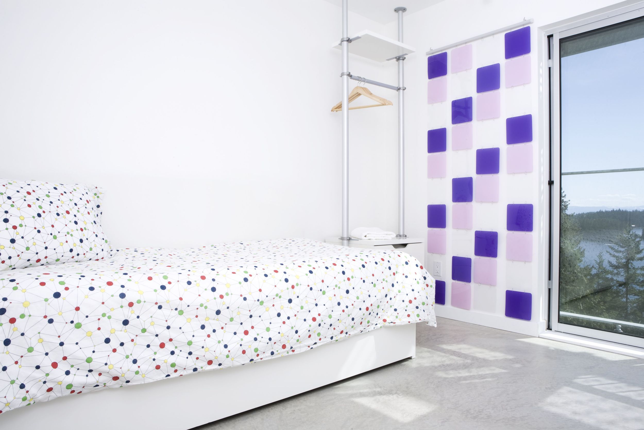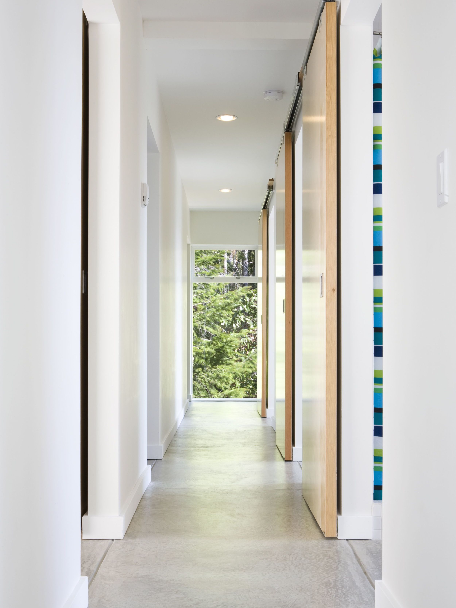Pender Harbour
Completion date: 2008
Location: Vancouver, BC
Typology: Single family residential
Size: 1,800 sq. ft.
Owner: Eliana Castillo
Structural Consultant: Equilibrium Consulting
Contractor: owner-builder
Implementing a strong design intent on a difficult site at a reasonable cost.
Our goal with the Pender Harbour Residence was to accommodate and enhance the comfort and activities of our client, all while integrating the house into the landscape, respecting the site’s conditions, and achieving high energy efficiency levels.
With a majestic view to the harbour, indoor-outdoor integration was a key component of our design program. In addition to a rooftop deck and green roof, the upper floor fully opens to the outdoors, allowing occupants to experience the natural environment indoors thanks to a south facing balcony that flanks the length of the building.
Maximum openings on the south face, and minimal openings in the remaining faces optimize energy use and thermal comfort. In addition, insulated wall and roof systems help maintain a consistent, comfortable temperature all year round. A cantilevered balcony prevents overheating of the south-facing areas in the summer. In the winter, heating is provided by a radiant floor heating system and backed up by a high efficiency wood stove. Finally, clustered mechanical services and flexible washroom planning support efficient resource use, and serve multiple users at the same time.

