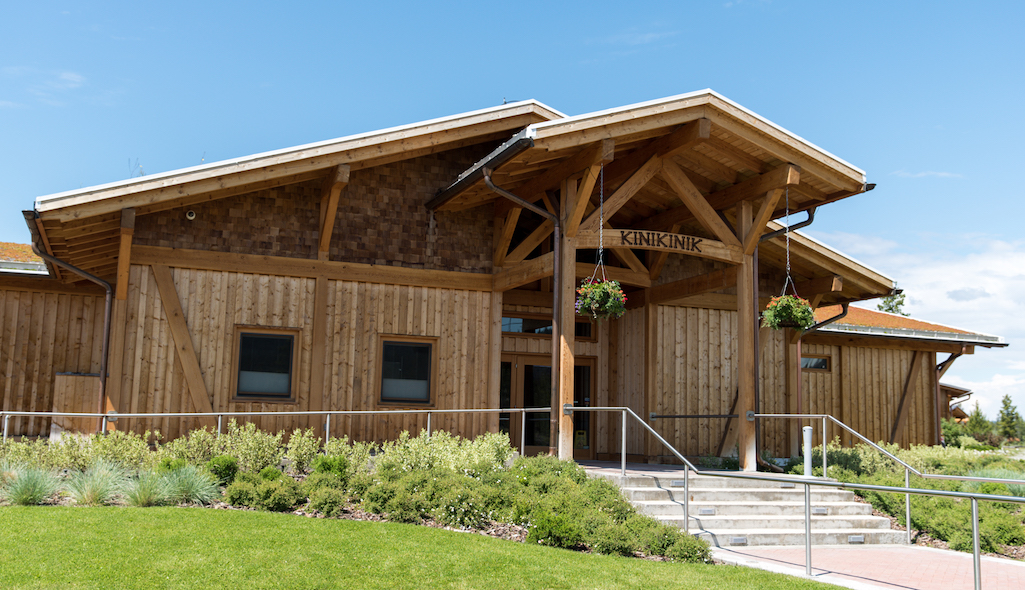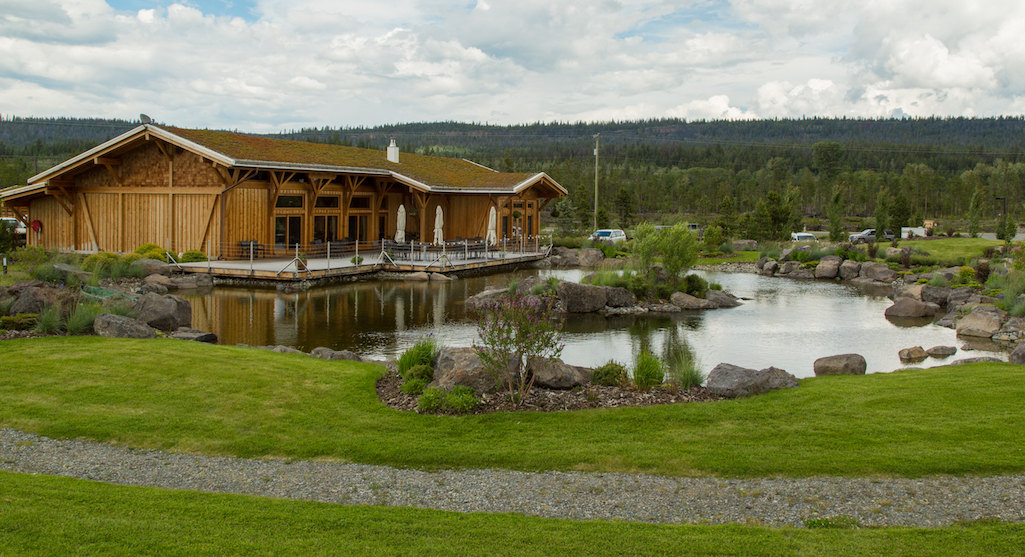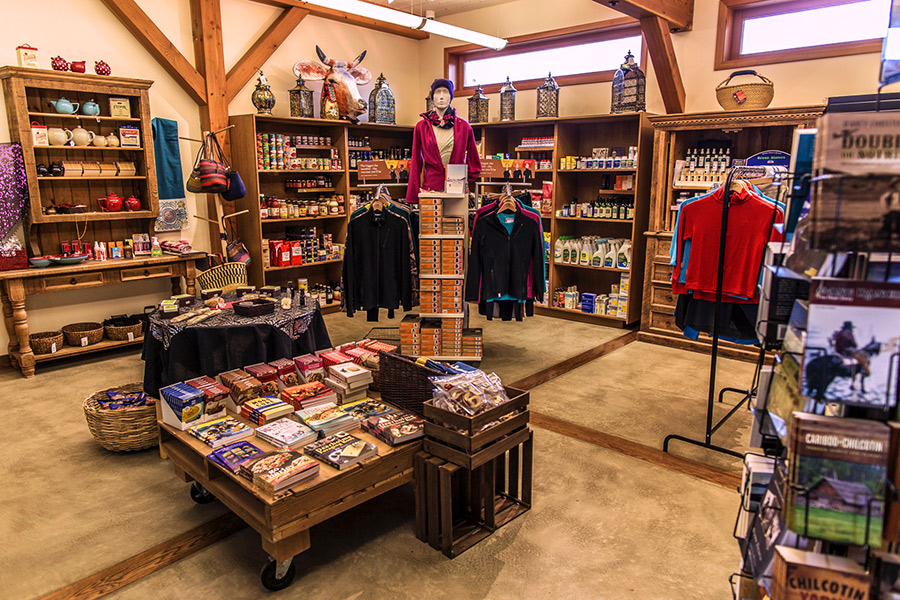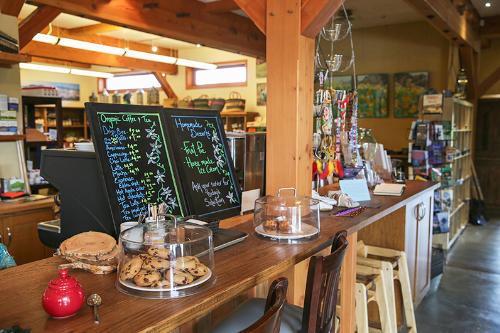KiNiKiNiK Restaurant & Store
Completion date: 2013
Location: Redstone, BC
Typology: Commercial
Owner: Jasmin and Felix Shellengberg
Structural Consultant: Chiu Hippman Engineering Inc.
Contractor: Oliver Tritten & Co.
Green Roof Consultant: Oliver Tritten & Co.
The implementation of Passive House principles complements the owners’ commitment to sustainable food production and development.
After completing the Chilcotin Harvest project, the Schellenhbergs commissioned our team to design another facility in their Redstone property: the KiNiKiNiK restaurant and store. As in the case of the abattoir, this project was meant to serve more than one purpose. Besides selling the products produced on site, KiNiKiNiK would include a space for public meetings, acting as a hub for the Redstone community.
Based on the availability of local components and ecological materials, our design included Passive House principles like a south-facing orientation, high levels of insulation, thermal bridge free, air tight envelopes, better windows, and highly efficient mechanical systems.
Resulting from this holistic approach, the KiNiKiNiK restaurant and store provides visitors with a comfortable indoor temperature and air quality while relying on a minimal use of energy. Moreover, this highly efficient building helps reduce the operating costs of the facility, allowing the Schellengbergs to continue to give back to the community and improve their sustainable practices.




